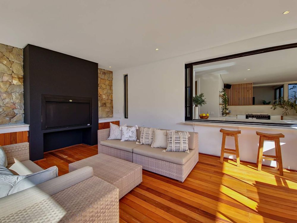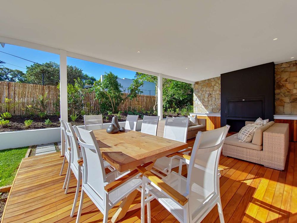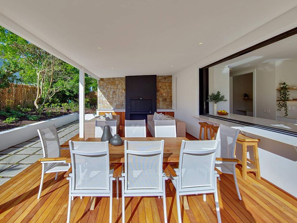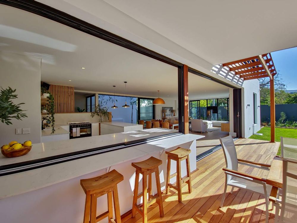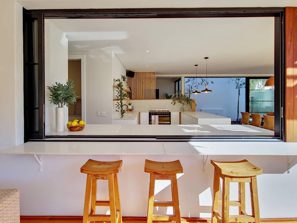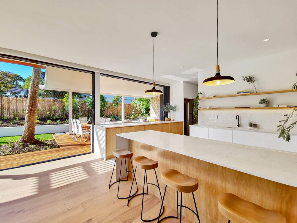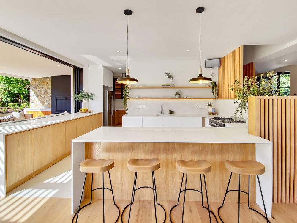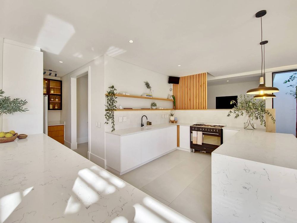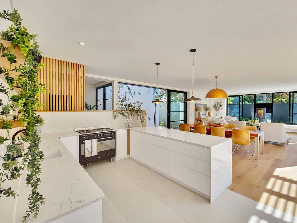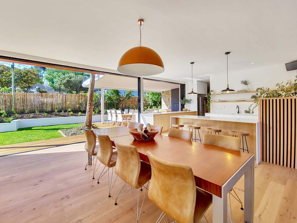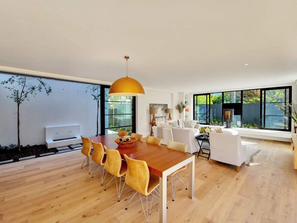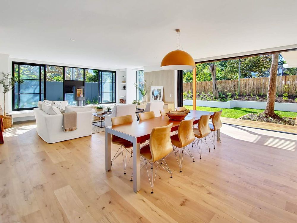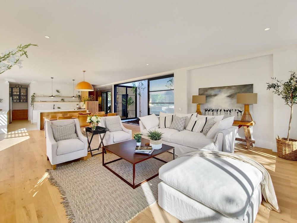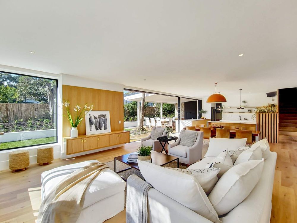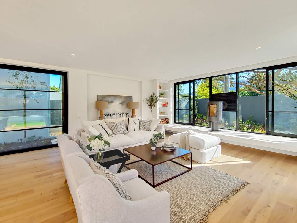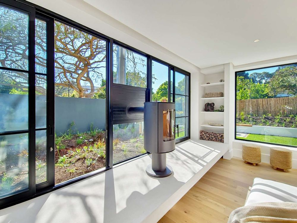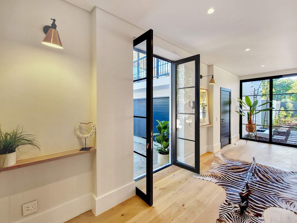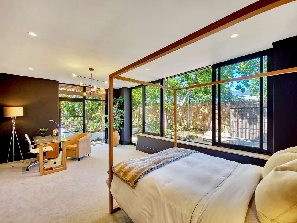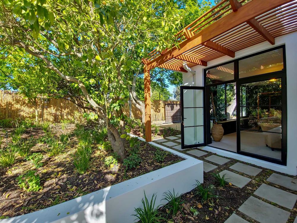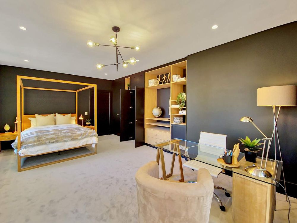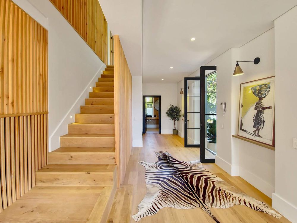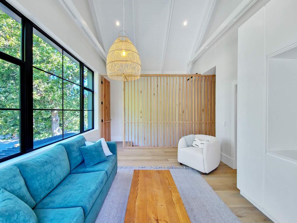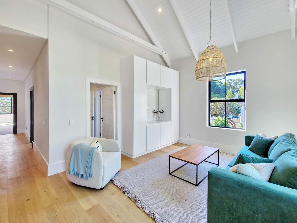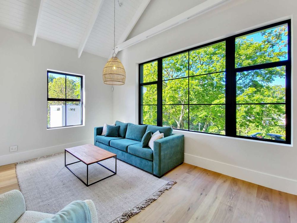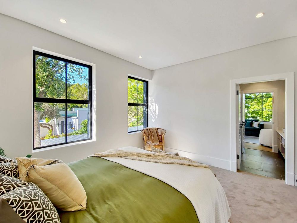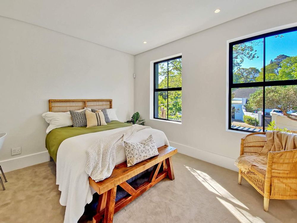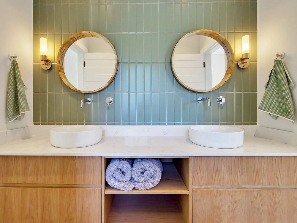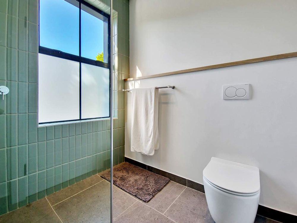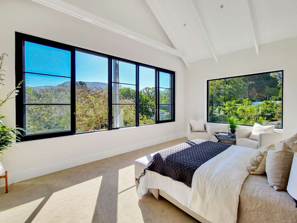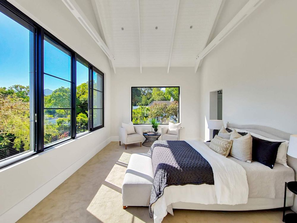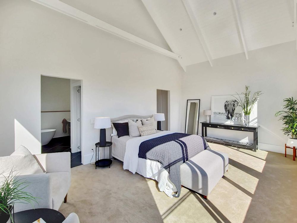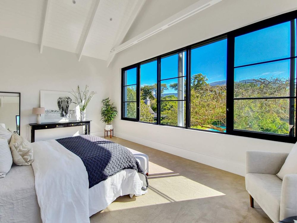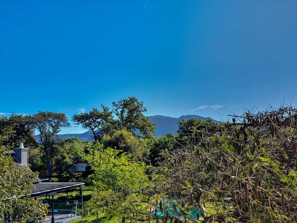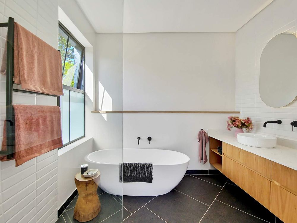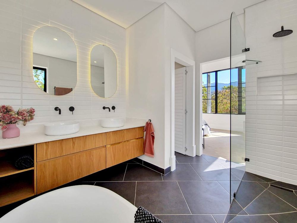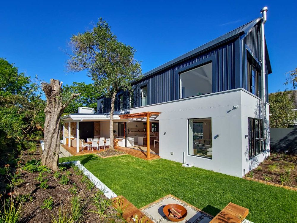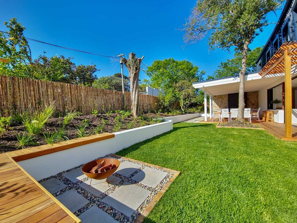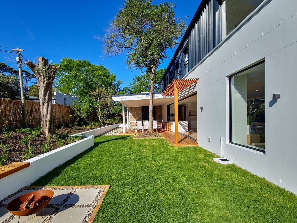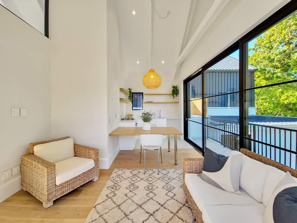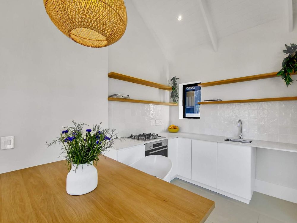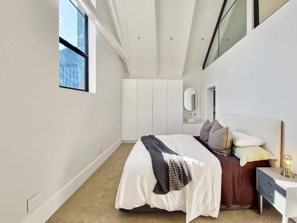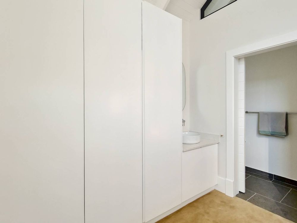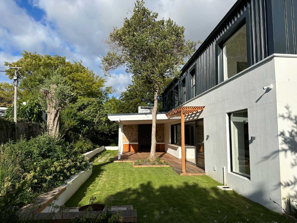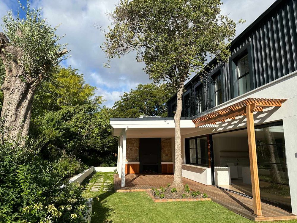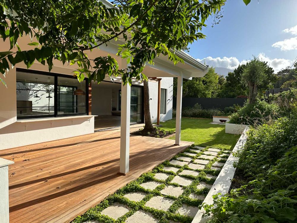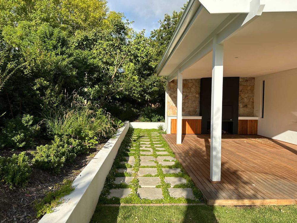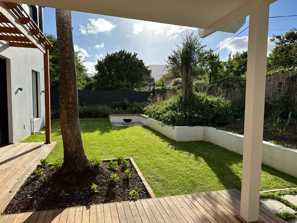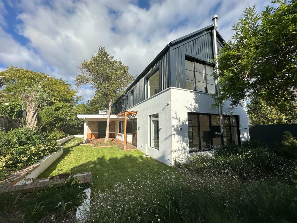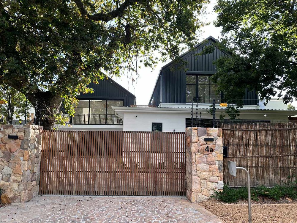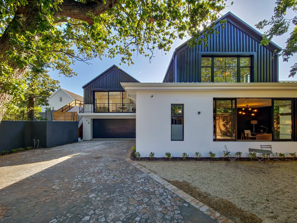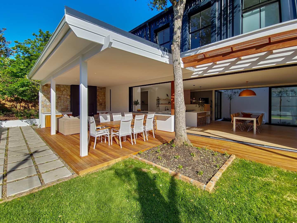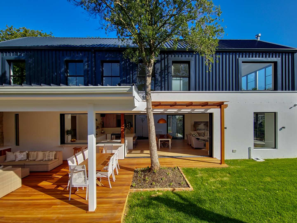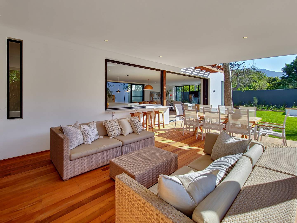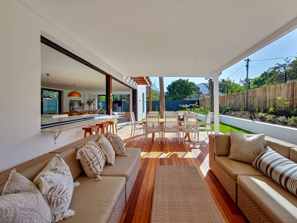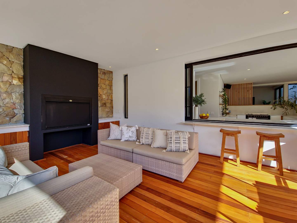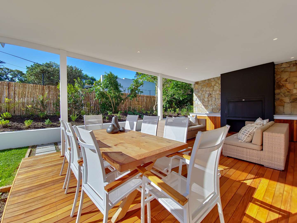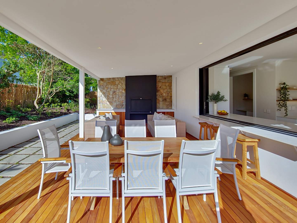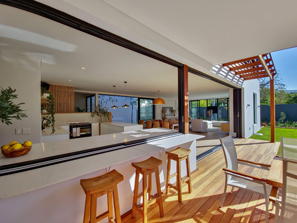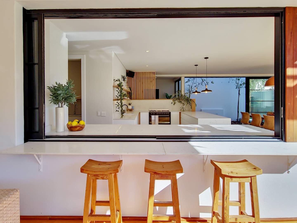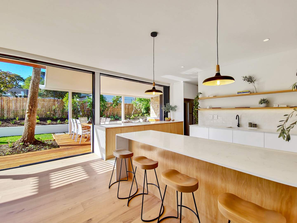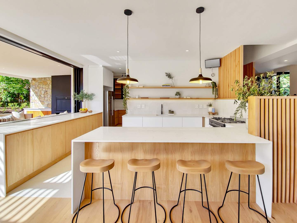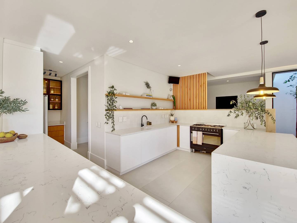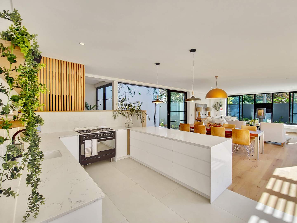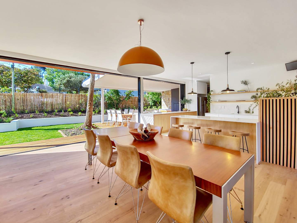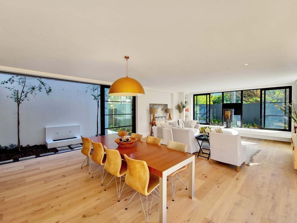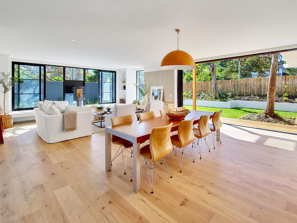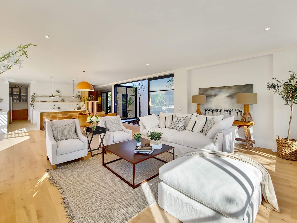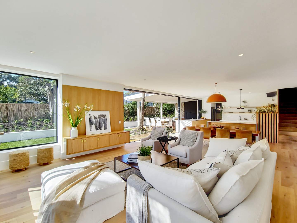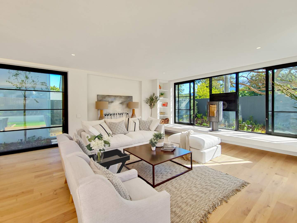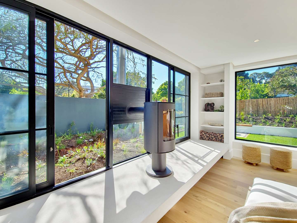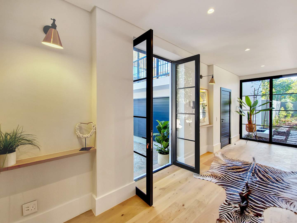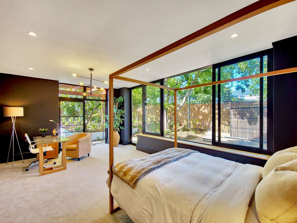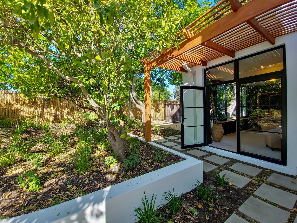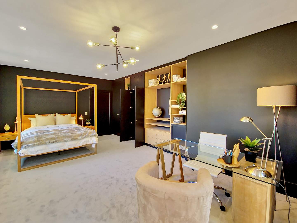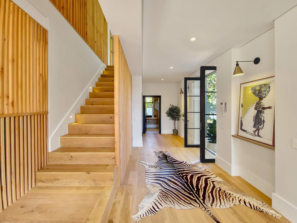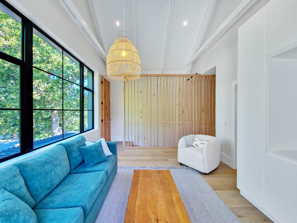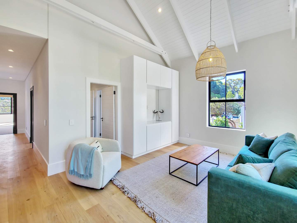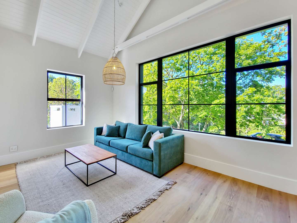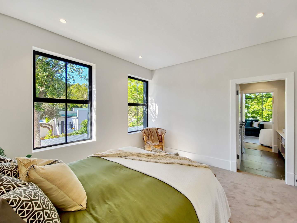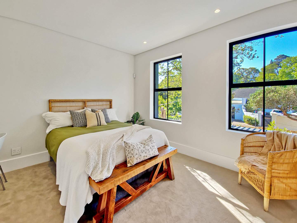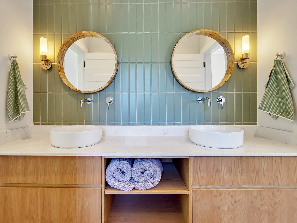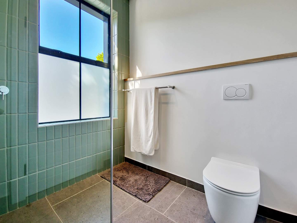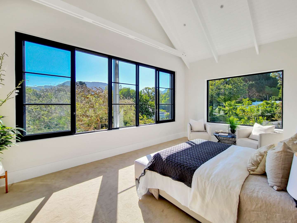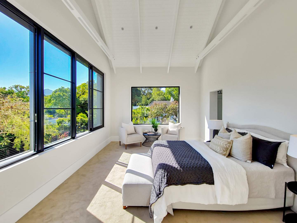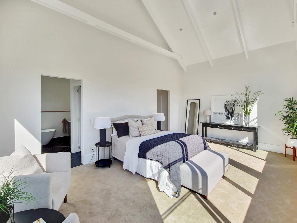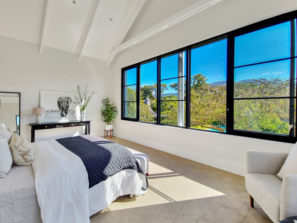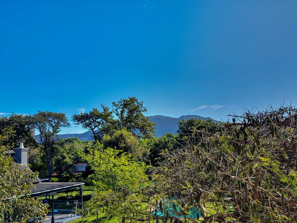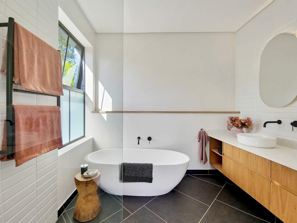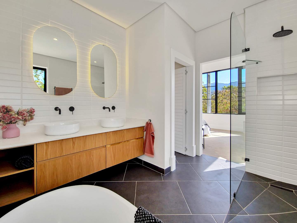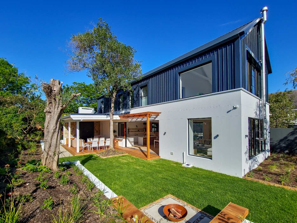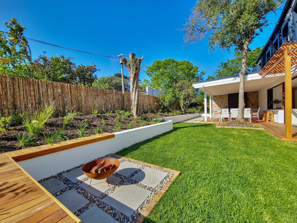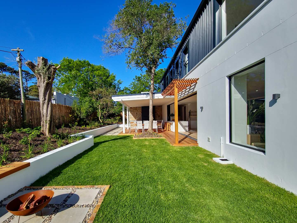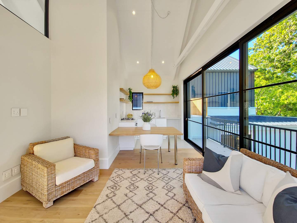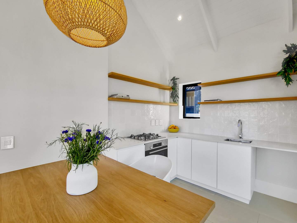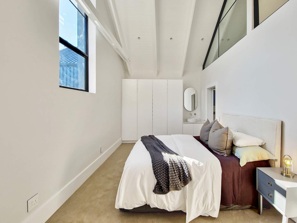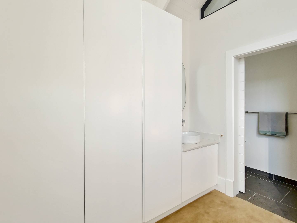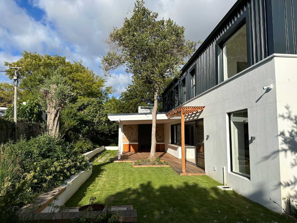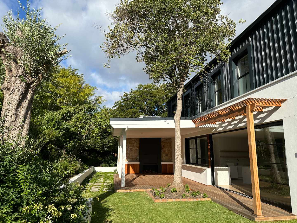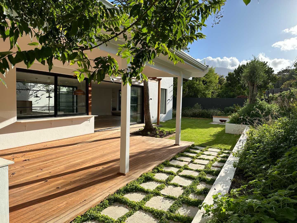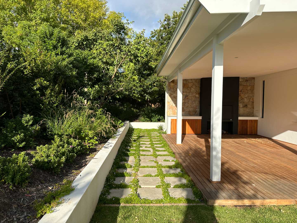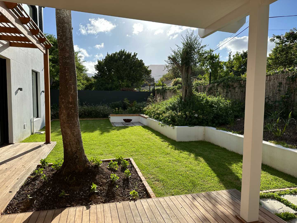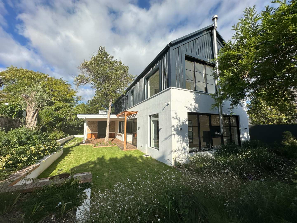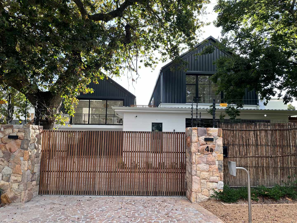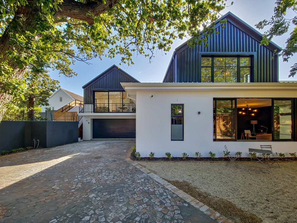
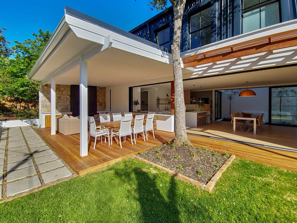
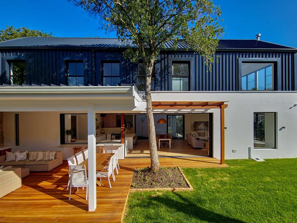
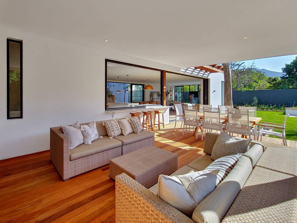

No Transfer Duty, asking price is inclusive of VAT.
We are proud to introduce Sillery Oaks - a brand new Contemporary Farmhouse style home in the heart of Upper Constantia.
Seldom does the opportunity arise to live in such a prime location, combining luxury and security with all the needs of today’s modern family. In Sillery Avenue, one of the most sought-after roads in the Constantia Valley, right next to one of Constantia’s famous greenbelt walks - the Silverhurst Trail. Sillery Oaks is a mere 25 minute drive from the Cape Town CBD, yet close to working hubs such as Claremont and Westlake. Renowned Chardonnay Deli is a short stroll away from the home, as well as High Constantia shopping centre. In addition to these delights, you will also find two nearby golf courses, seven wine farms, several top schools, a Virgin Active gym and leading medical facilities. Truly one of the finest locations in Constantia.
This brand-new home is set on the same acre plot as the original house, and was designed by well-known architect Jane Visser. The developer has utilised her 22 years of being in the film industry and working with some of the world’s best photographers, understanding what makes a beautiful space and the importance how how it makes you feel to curate this home. Every detail has been meticulously thought through, with an aesthetic appeal at every angle.
The contemporary farmhouse architecture balances a modern approach with warm elements with large areas of glass, black aluminium windows and marble tops with wooden floors and natural stone details whilst retaining many of the mature trees and rural beauty of the area. Privacy and security were carefully considered.
Features to note about the home:
*Generously proportioned open-plan living area with oak flooring, creating ample space for family living and entertaining. The stunning kitchen has marble counters throughout, with a brand new Smeg stove, and provides for a coffee / tea station with a separate scullery as well as along counter that opens up fully to the patio area for easy entertaining.
*The living area opens out onto the covered wooden deck with a built-in barbecue / braai, and a beautiful landscaped garden with an automated irrigation system. There is shared use of the Borehole water on the property.
*There are three bedrooms in the main house, all en-suiite, with the option of the pyjama lounge being converted to a fourth bedroom, with a bathroom en-suite.
*Study area.
*Beautifully furnished with carefully curated pieces - option to be purchased furnished is available at a separate fee.
*The home has a large double garage with a storeroom. There is additional space for about 4 cars.
*The separate flatlet is located above the garage - with a large bedroom, en-suite, own living room and kitchen which leads onto a private balcony. Ideal for a work from home environment, a teenager or young adult or additional income.
*Separate laundry leading onto an enclosed drying yard.
*Discreet but efficient and sophisticated security measures in place - alarm, cameras, electric fence and upstairs security screen.
*There is a heat pump, as well as a battery backup and inverter to keep essential lights, wifi, security and TV on whilst there is loadshedding!
Plans available upon request.
We look forward to showing you this awe inspiring home!
